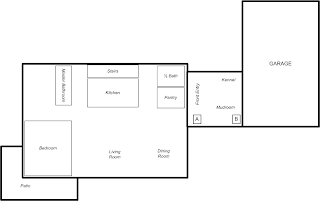So the second weird thing we did (first was deciding to build a house at all) was hire an architect.
I had some friends in college who were architects and was always impressed by their view of the World. We lived in one house that you knew an architect had designed, and every day it made you happy that the laundry chute was in the right place or you could turn on and off the lights the way you lived. They always say architects are more expensive, and even though you should expect higher quality should cost more, I'm still not convinced they don't save you money in the end with lower square footage and removing unnecessary costs. I'll keep track and let you know at the end of the project.
But the next step in building a house is coming up with a conceptual design (think: Where are the rooms and how are you going to move between them, and less about where the light switches are going to be). Basically, Chris, our architect, had to take all of our ideas that were more like random thoughts of fancy that we had picked up over the years, and put them into something concrete on how we want to live.
This project was not really constrained by land (20 acres gives you a lot of options), but it was constrained by cost (always) and a somewhat fixed footprint (more on that later). I'm glad we had constraints because it makes us more creative and economical - without them you end up with a 5000 square foot monstrosity with a gift wrapping room and a mortgage that leaves no money left to buy gifts to wrap.
For me, if we didn't care about resale value and we could convince the bank to fund us - I would be happy with just doing the first floor, which would be a killer one bedroom apartment in any city. Although we don't think it makes sense to have a bigger mortgage for the occasional visitor (we could put them up in the Conrad cheaper than the extra square footage will cost us in the mortgage) - we did want a place where we could have long-term family and friends stay comfortably (and privately), so if after a month they started smelling like week old fish, they would have their own space to stink up.
Here's the general plan (and the reasoning) ...
Visitors walk in at point A, while we come in from the garage at point B - but we are essentially sharing one main entrance. (We didn't want to pay for a formal entryway that no one really uses but the pizza delivery man). With land we are going to have a lot of dirty and wet clothes, so the mudroom is right there (I had a mudroom on Alabama, and it was beyond useful). One of the last things we do before we leave is put the dogs away - so the dog room is right there with their own exit to their fenced yard. They also need an out of the way place to chill when there are a bunch of guests around. With only 1400 square feet on the first floor, we wanted to make sure we were getting as much out of each room as possible - so the entrance is big enough for handle visitors coming and going, coats, and shoes; while making a little reading space off to the side at other times.
The main section of the house has a pantry and half bath off to one side - the pantry had to be close to the main entrance and the kitchen, while the half bath needed to be out of the way. Nothing special about the dining room and living room other than half of it is open to the upstairs loft.
The kitchen took a lot of thought because we like the idea of an open kitchen, I just don't like people in the kitchen. And I don't like sitting in the living room or dining room and seeing a kitchen mess (which I am sometimes known to do). So the kitchen is really kind of two parts - one section is open and has seating for six at an island, while a wall hides the cleaning up area. Even though the kitchen is really long with the island and galley footprint - the infamous kitchen triangle is incredibly small, since it's kept to one end.
Chris hid the stairs behind the back of the kitchen (sweet) and there's an exit to the outside garden right off the kitchen.
The last third of the first floor is the master. Bedroom basically handles one king sized bed and some dogs - that's it (never understood a couch in a bedroom). We refused to do a walk-in closet - too much waste in the corners - and it always seems to smell like shoes. We kept the toilet and the bathroom separate - toilet and shower just seems mutually exclusive to me.
There's a lot of things that I like about this plan - there's very little wasted space, whatever hallways exist really need to be there for a reason and can be used by other rooms. The north half of the plan is pretty fixed with the kitchen and plumbing, but the rest is pretty flexible and open.
There you have it - a conceptual design.
